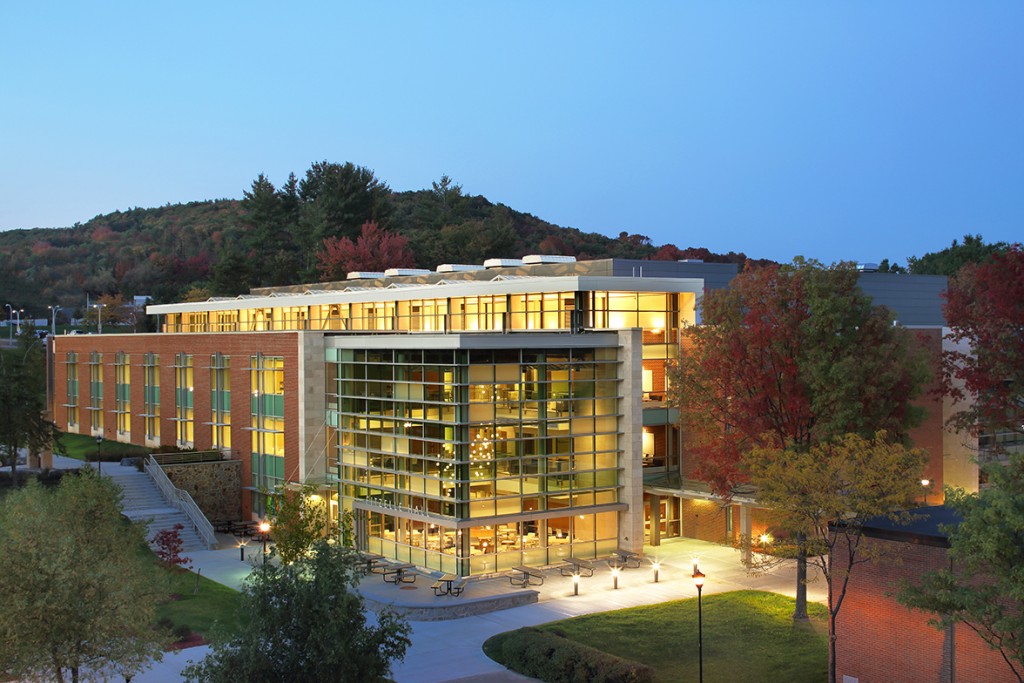News
May 5, 2016Fitzelle Hall Recognized for Design Excellence
The renovation of Fitzelle Hall at SUNY Oneonta, designed by architecture+, has been recognized with an Honor Award from the Excelsior Awards for Public Architecture. This award program is a collaboration between the American Institute of Architects New York State and the New York State contracting agencies (State University Construction Fund, Dormitory Authority State of New York, Office of General Services, and State Education Department). The award honors New York State funded public buildings with the goal of providing a model of excellence for future state-funded building design. The award ceremony took place on May 2nd in Albany, New York.
 The project includes renovations and additions to Fitzelle Hall, the largest academic building on the SUNY Oneonta Campus. architecture+ provided full planning, design, and construction administration services for this $27 million project through a contract with the State University Construction Fund.
The project includes renovations and additions to Fitzelle Hall, the largest academic building on the SUNY Oneonta Campus. architecture+ provided full planning, design, and construction administration services for this $27 million project through a contract with the State University Construction Fund.
The goal of the project was the integration of professors and students from six academic departments with the greater campus community by providing visual connectivity, light-filled circulation, and abundant spaces for collaboration. The new, fully renovated facility houses computer laboratories, classrooms, faculty offices, and research areas. The 106,000 square foot facility includes two additions totaling 60,000 square feet as well as the reconfiguration of departmental offices and instructional spaces, replacement of building interiors, and new mechanical, electrical, and plumbing systems.
Fitzelle Hall is the first building on the Campus to be renovated to meet LEED Silver standards. The resulting building is 30,000 square feet larger while using 20 percent less energy. The design of Fitzelle Hall respectively integrates the historic 1960’s architecture of the original building while providing a fresh, engaging public face for both the building and the greater campus.
According to Brian Barker, Principal of architecture+, “architecture+ has been working on the Oneonta Campus for over twenty years. Fitzelle Hall was an exciting and rewarding project that allowed us to work with the dedicated faculty and staff at the College to shape and reinforce the main academic campus for future generations of students. This collaboration, along with the commitment of the State University Construction Fund to the success of the project, allowed us to design a building that has made the College proud.”
The project team also included Ryan Biggs Associates, P.C., Sage Engineering Associates, LLP, Watts Architecture & Engineering, P.C., Clark Engineering & Surveying, P.C., and The LA Group Landscape Architecture and Engineering, P.C., Gilbane Building Company served as the On-Site Representative and Christa Construction LLC was the General Contractor.
architecture+ has been serving clients in higher education, healthcare, government, and other cultural and community organizations in the Capital District for over thirty years.
























