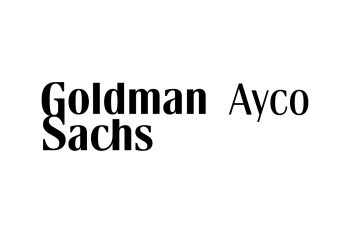News
May 24, 2023LeChase Building Project to House Historic Rockefeller Records
LeChase Construction Services, LLC, has begun construction on a two-site project that will enable the Rockefeller Archive Center to process and store thousands of boxes of archival records in clean, air-tight, climate-controlled space.
The records and other items will be processed at a former carriage house on the center’s campus at 15 Dayton Ave., Sleepy Hollow, N.Y., partially located in Pocantico Hills. The new storage space will triple the size of a storage facility located at 1 Labriola Court in Armonk, where Rockefeller records are already stored.
The archive center was established in 1974 to “gather, preserve and make accessible the records of the Rockefeller family and their far-reaching philanthropic endeavors, such as the Rockefeller Foundation and Rockefeller Brothers Fund,” its website reads. “The Archive Center has grown and today holds the archives of major foundations, cultural organizations, research institutions and many individuals associated with these organizations.”
Stephen Strebel, project executive with LeChase, said, “We are employing the safest and most effective systems and stringent archival standards to preserve and protect the records of vast and far-reaching philanthropic activities in this country, as well as the records of the Rockefeller family, their place in our nation’s history and their outstanding legacy.”
In Armonk, one existing vault is being expanded into three archival suites, each 1,400 square feet and each with its own climate control for temperature and humidity. Each vault also will have a fire-suppression system that uses a specialized gaseous agent and an airtight seal – rather than water or foam – to extinguish any threat of fire and avert damage to the archived papers. The spaces will feature 14-foot-high ceilings and each space will be able to hold 3,500 to 4,000 banker boxes of archival documents.
The 3,500-square-foot first floor of the carriage house will be converted into archival accessioning processing center. Archival artifacts and documents will be reviewed and assessed to determine whether they are contaminated and if they require cleaning to help ensure long-term preservation. The ground floor space was previously utilized as a garage for archival facility storage and indoor vehicle parking, as well as housing electrical switchgear for the facility.
LeChase will construct a new entry and vestibule, loading dock receiving area, renovated second floor offices for archival specialists, a conference area, space for training sessions, bathroom and exterior second-means-of-egress stairs. The project scope also covers new MEP services – including heating, ventilation and air conditioning, plumbing, electrical, fire alarm IT and security – as well as exterior site work and landscaping.
The space will also serve as a meeting and project planning area for the collections management team. It has been designed with the flexibility to be utilized for audio-visual presentations and training and has the capacity to house large-scale preservation projects.
Both projects will be constructed simultaneously and are expected to be completed in October 2023.



























